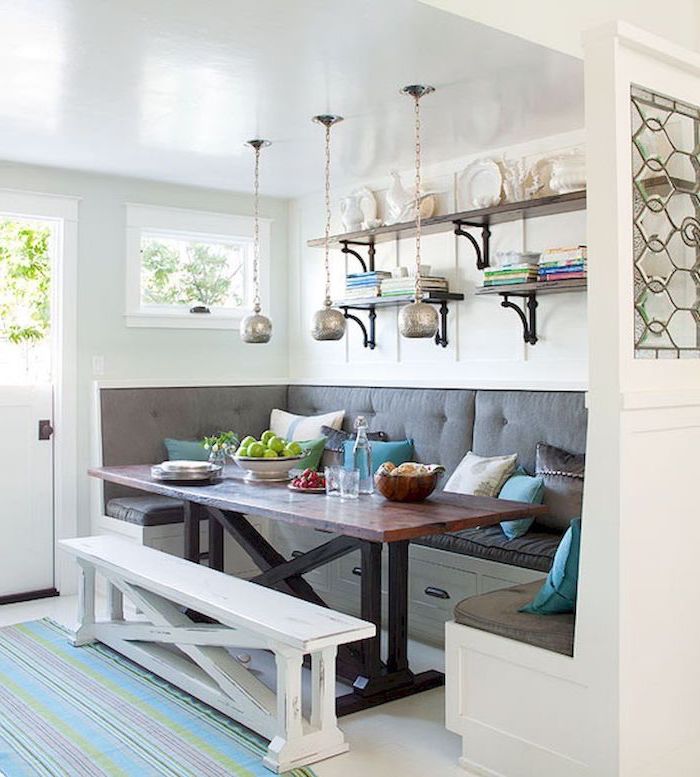How to set up a kitchen dining area to save space
Living in an apartment very often presupposes little space, respectively we have to do without certain rooms such as the dining room for example. However, you can have a kitchen dining area or just a blank piece of wall. If this is your case, using the tips and tricks in this article you could create a comfortable place to share daily meals and welcome guests. These kitchen dinette ideas will make your space look bigger, make movement easier, and increase storage in a small space.
Perfect ideas to get a stylish dining kitchen
What colors for a small kitchen dining area
The choice of colors in a room is of great importance especially when it comes to a . In this case white and neutral paint colors can save your life. White paint reflects light, pushes back walls and increases the feeling of space. When you use it on your walls, counters, cabinets and ceiling, you create a cohesive space with few boundaries or edges to restrict the eye. To avoid making the room too white, use different shades of white or add different textures with fabrics or wall covering. You can use a slightly different shade of paint to showcase crown moldings and recessed panel cabinets, adding interest to the room and keeping it from getting too bland. But it is also important to create contrast in your kitchen. You can make the kitchen entirely different just by painting dark cabinets a lighter color. Stained and varnished cabinets require a bit of preparation, but you can easily make them look new and completely change the look of your kitchen by painting them a light color.

Here are some more tips you can adopt when assembling your kitchen dinette:
A variety of patterns add warmth to the kitchen dining area. Black-and-white striped walls provide a striking backdrop for colorful furnishings. The patterned cement introduces a vintage character that pairs well with antique bistro chairs. The floral fabric adds a touch of personality.
A small dining room will look bigger thanks to the bright colors, natural light, and a few smart design tips. Just add stylish, understated seating. Layered rugs under the table help delineate the dining area, while pastel walls give the room a larger, more welcoming feel.
Avoid flat paints: Eggshell and satin glazes give slightly reflective surfaces that allow light to bounce back, which can make the room feel larger. The woodwork and trim can be painted with a medium gloss enamel.
Avoid flat paints, which tend to absorb light and can make a room look smaller. Another important advantage of enamels for kitchens is that they are more washable than flat paints.
Dress up a small dining room with an interesting wall treatment, or paneling. Although they are light, the introduction of dark peacock blue on the seats and curtains of the chairs adds dimension, proving that dark colors have a place in the decor of the small dining room.
Keep Ceilings White: While the recent design trend has been to use ceiling colors in many rooms, it is not recommended for small kitchens. A bright white ceiling will appear higher, making the room more spacious. White ceilings also reflect light, maximizing the effects of any natural light in the room.

What furniture to choose for a kitchen dining area
Investing in quality yet functional furniture is a must for small dining rooms. If you don’t have enough space for a dedicated dining area, investing in a pull-out table means you can add a kitchen dinette to the room as needed. Whether simply set up for two or fully extended to accommodate a dinner party, this versatile room could double as office space in smaller homes. If you don’t have room for a large dining table, a bistro-style round table is a chic and practical choice for couples and small families. An extendable dining table is ideal for hosting dinner parties and can be collapsed to save space when not needed. Likewise, stackable dining chairs can be stored neatly when not in use.
The other piece of furniture required for small dining spaces are benches – a great space saver in small dining rooms. Not only will they be able to comfortably seat guests, but they can also be stored under the table after use, so they don’t take up floor space. For a judicious use of square footage, turn an expanse of blank wall into a small dining room. Start with a comfortable padded bench that can serve as a seat for multiple people. To maximize the limited space, choose a round table with a contoured base that can accommodate additional chairs if needed. above the bench to distinguish the area, and finish the dining area with a pair of clean-lined chairs.

Lighting in the kitchen dining area
Natural lighting has the ability to expand any space, making it bigger and brighter. Although your kitchen only has one window, you can optimize the light by choosing lightweight window treatments or by using blinds that can dress up your kitchen window without blocking the light. An opaque shade can let in light while still maintaining privacy. When the renovation budget allows, adding a window or tubular skylight can be a lifesaver in a small kitchen. When windows aren’t a possibility, adding indirect lighting under the cabinet can also help a room feel larger.




























