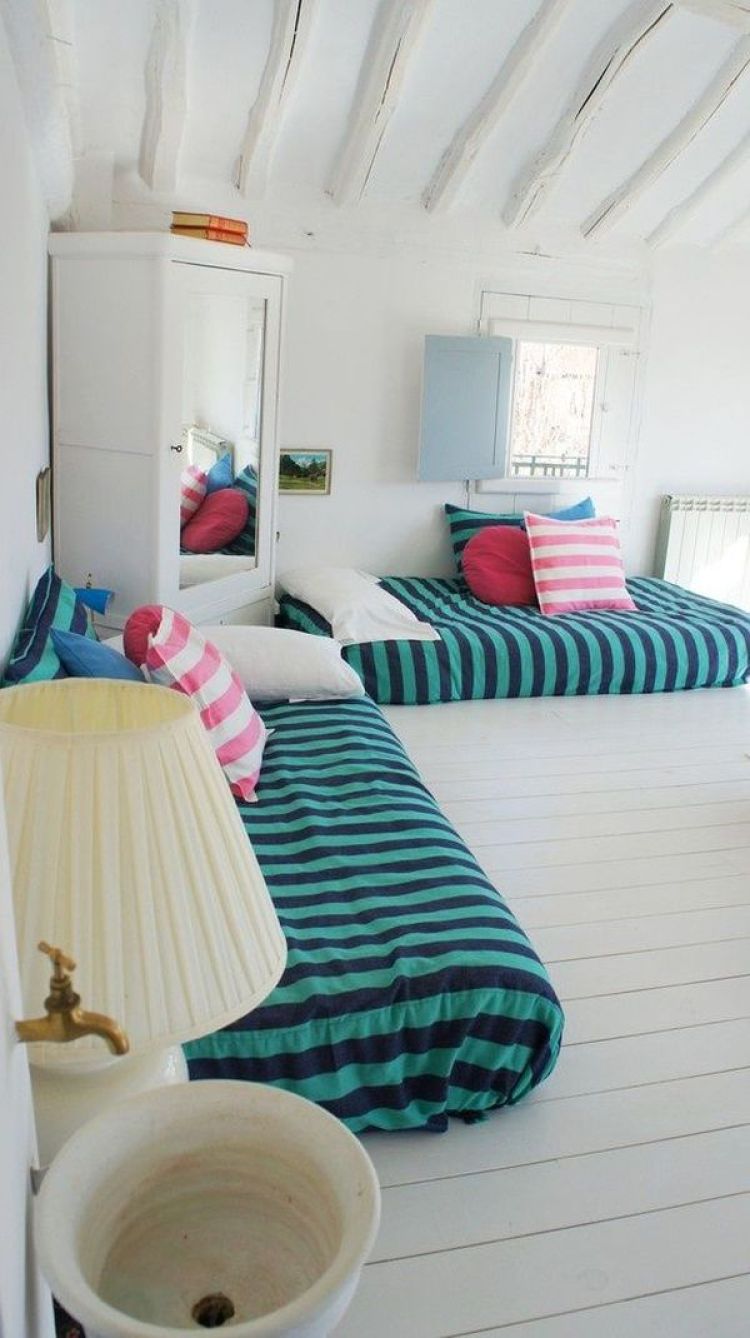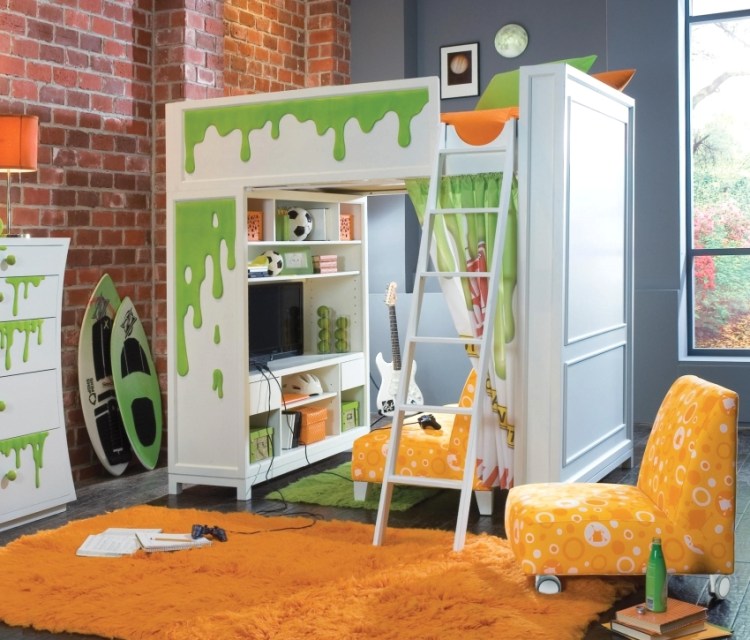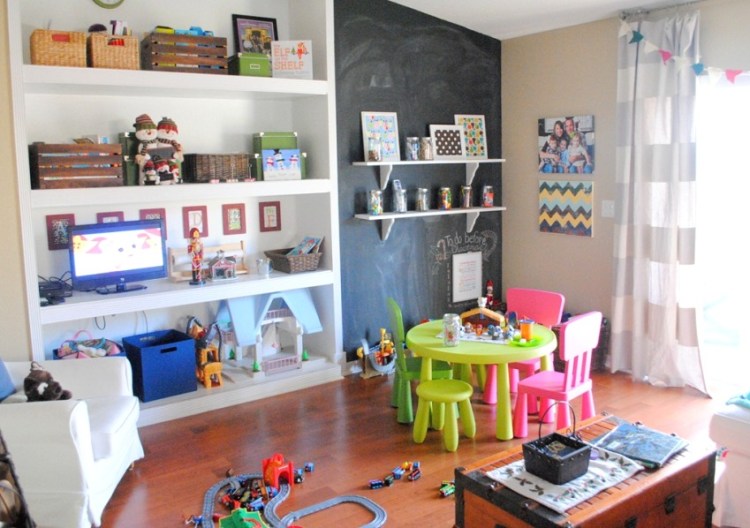Children’s room for two children: layout options and photos of bright interiors
Parents of two children often face the problem of rational design of the children’s room, because this room should not only be comfortable and safe but also designed according to the needs and temperament of each child. The article will give many useful recommendations and help to reveal all the subtleties of the design of such a room as a children’s room for two children: layout options and photo examples of various interior solutions.
20 small but miraculous changes that will boost the children’s room
Children’s room for two children: layout options and photo examples
An ideal option for a personal children’s space is its own room. Parents are faced with the problem of how to properly equip the nursery so that it is comfortable, convenient and interesting. Space should combine all the necessary individual zones: for sleeping, playing, exercising and sports in one place. And it doesn’t matter at all – for one child or for two the room is being decorated. The rules are the same in both cases.

Children need personal space for privacy and active games.
General recommendations
Before starting repair work inside the future children’s room, you should clearly determine the layout and design of the room. To do this, you must:
Know the size of the room, taking into account the number of windows and doorways.
Decide on the purpose of the room. It can only be a bedroom or combine a game, creative and sleeping areas.
Take into account the gender and age of children.
Listen to all the children’s wishes related to the design of the room (color preferences, decorative elements). Based on the individual needs of each child and their own vision, find a rational compromise solution that will suit all households.
When planning the interior, it is necessary to take into account the preferences of children
For two children, the layout of the children’s room must begin with the division of space into zones. Each small owner should have a personal corner. This solution will provide a comfortable, relaxed atmosphere between the children and minimize possible conflict situations.
When planning a children’s room, it is first necessary to take into account the age of the children. For infants, not only a sleeping area should be provided, but also a place for swaddling and feeding the baby. Here it is worth arranging an individual place to store all children’s things.
The room for teenage children should be made taking into account the main preferences and needs of the owners: a convenient place for study, relaxation, and sleep.
Planning a children’s room for two children of different sexes and with a difference in age of more than 5 years greatly complicates the task. Such rooms require a mandatory division into zones: a private place and a common space where the game and sports zones are combined. It is recommended that you familiarize yourself with a unique selection of diverse children’s rooms for two children, photos of which can be found on thematic resources.

For a small room, you can purchase a two-story sleeping bed. In other cases, you should separately buy furniture for two in a nursery. To organize individual sleeping areas will help a sliding screen.
For each specific room, you can choose the most acceptable solution for the placement of all zones. Modern apartments have a typical layout with rectangular rooms, which differ in size, location, and the number of windows and doors. These features should be considered when planning and arranging furniture for two children in a children’s room.
Note! The basic minimum for two children’s furniture in the children’s room is a wardrobe, beds and a desk.
It is advisable to equip a children’s room on the sunny side
Zoning of the children’s room
In any children’s room should be present the main areas: working, play and sleeping. If children are of different sexes, then it is necessary to organize for each of their own versions of these zones. Any zoning is carried out using finishing materials, a color palette, children’s furniture.
For same-sex children who rarely conflict, you can organize joint areas for storing things and games.
Zoning the room of two sisters with wallpaper on the wall
Comfort Sleep Area
This area is the main place in the children’s room. It should be as convenient, comfortable, relaxing and calm as possible. This can be achieved with the help of pastel colors, which should surround the berth. The walls at the head of the beds can be supplemented with calm drawings or decorate photos.
If a sister and brother live in the room, then next to the girl’s bed, you can use a pink or peach color palette, and a blue or green color is suitable for the boy.

Interesting zoning of the game area, mini-dressing room, and two berths
Every child has the right to an individual sleeping place. You can achieve this using two options:
A bunk bed is the most rational way to use space. When designing a small children’s room for two children, it is supposed to install just such a bed.
Separate beds. This solution is acceptable for large rooms and in the case when the children in the family of different ages and sex. The beds can be parallel or side by side along one free wall. In the second embodiment, sleeping places are separated using a bedside table, a table, a chest of drawers or a rack. Children’s beds for two children in the room can be placed headboard to each other in one of the corners of the bedroom. To achieve free space in the central part of the room, beds can be placed in opposite corners.
Perpendicular arrangement of beds in the nursery
Useful advice! To save space, you can use modular furniture for the nursery: folding sofas, transforming beds, pull-out beds.
Storage area
A room for children should not be cluttered with huge massive cabinets. The ideal place to store children’s things is wardrobes. Inside such a wardrobe, you can simulate the same functional spaces for each child. Roomy chests of drawers also can perfectly cope with the task, on the upper surface of which you can put a lamp, books, toys. There are a huge number of examples and photos of children’s furniture for a room for two children on the Internet.
Open and closed items for storing things and toys

Training area
In the room for preschoolers, it will be sufficient to place separate small tables with chairs, where children can draw, sculpt, paint.
For schoolchildren, a children’s room must be equipped with a working area with comfortable desks and comfortable chairs. When registering a workplace, maximum restraint should be observed. The use of bright colors and large patterns is not allowed. The color palette should be neutral.
Study area with a bed on the second floor
The table can be a large common for both children or small individuals for each child. Despite this, the working area should be placed near the place of natural light. In the case of a common table, each child should have personal shelves, lockers, where you can place school supplies. If the tables are individual, a cabinet or a shelf will help to separate them.
For the working area, it is imperative to take care of artificial lighting by installing a lamp over the table.
The original organization of jobs in the nursery with the help of cabinets
Useful advice! Near the workplace, you can place chalk or magnetic board, which children can actively use in the course of further education.
In the interior publications, you can see children’s rooms for two children, the projects of which involve folding work tables. This is a great solution to save overall space.
Study area in a room for two girls
Game Zone
The place for games should be interesting, bright, unusually designed, which will contribute to the harmonious development of children’s personality. Here you can use a bright and rich color palette with a large print.
Useful advice! The wall in the playing area can be covered with special paint, on which you can draw, and then wash off the elements of creativity without compromising the appearance of the coating.

Bright play area for children
A place for games can be marked with a colorful carpet, where children will be comfortable playing. It provides storage space for creative supplies and toys. It can be bright boxes, hinged textile pockets.
For heterosexual children, one should take into account the preferences of each child and equip two play areas so that the active race of cars does not interfere with the quiet tea drinking of dolls.
The original way of “drawing on the walls” – hanging roll paper
Rest zone
This area is necessary for teenage children. Here you can spend leisure time together, receive guests, watch TV. The design of such a place must be discussed with the children, taking into account their wishes. Here you can put a folding sofa or a couple of chairs, a coffee table, shelves with your favorite books.
An essential element of two girls’ furniture for a children’s room will be a dressing table with a large mirror.
For two children of boys, children’s furniture for the room can be supplemented with sports equipment and accessories.
Check the following images for optical inspiration























Images source






